
Dauphin Island Sea Lab (DISL): Research Facility Design
Auburn University
Mobile Futures Studio
Semester: Fall 2022
Duration: 4 Months
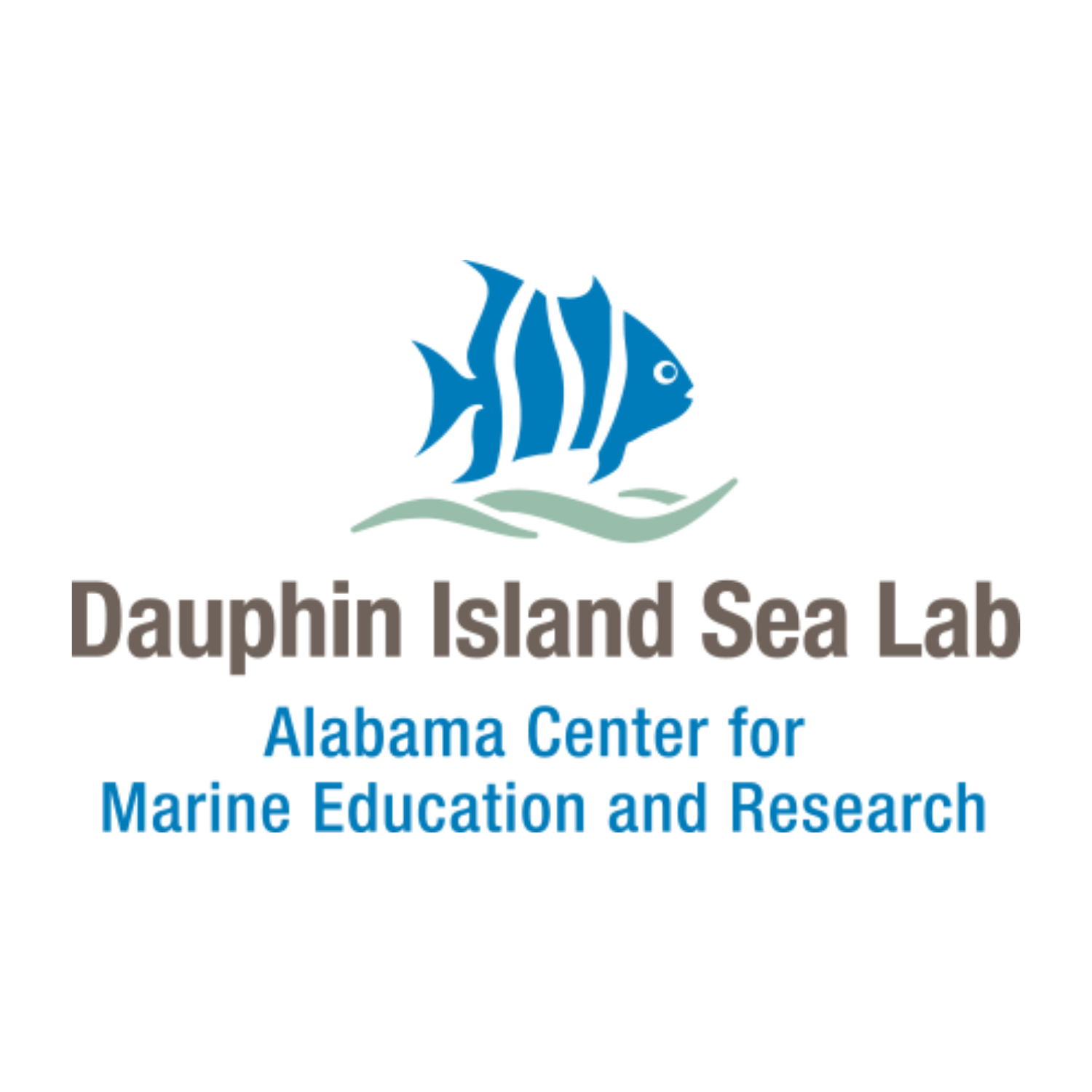
Dauphin Island Sea Lab (DISL) is a marine research facility located on Dauphin Island, Alabama, USA. It serves as Alabama's primary marine education and research center. DISL conducts scientific research, provides educational programs, and offers workshops related to coastal and marine ecosystems.
The facility hosts scientists, students, and educators from around the world, offering opportunities for research collaboration, hands-on learning experiences, and public outreach initiatives.
Design Brief:
After Auburn's own AU Shellfish studio's successful run, DISL got a $700K grant for a new educational research facility in addition to the existing Gallathea Hall.
We were tasked with providing a new design direction for their anticipated addition while considering the existing terrain and infrastructure available.
Our design was to be later offered to a team of architects that would eventually build off of all our ideas.

(Initial sketch design provided by DISL)
DISL Site Plan and Available Land


Team Research
As a team, we all visited the site in person to get a feel for the layout and the environment we'll be designing.
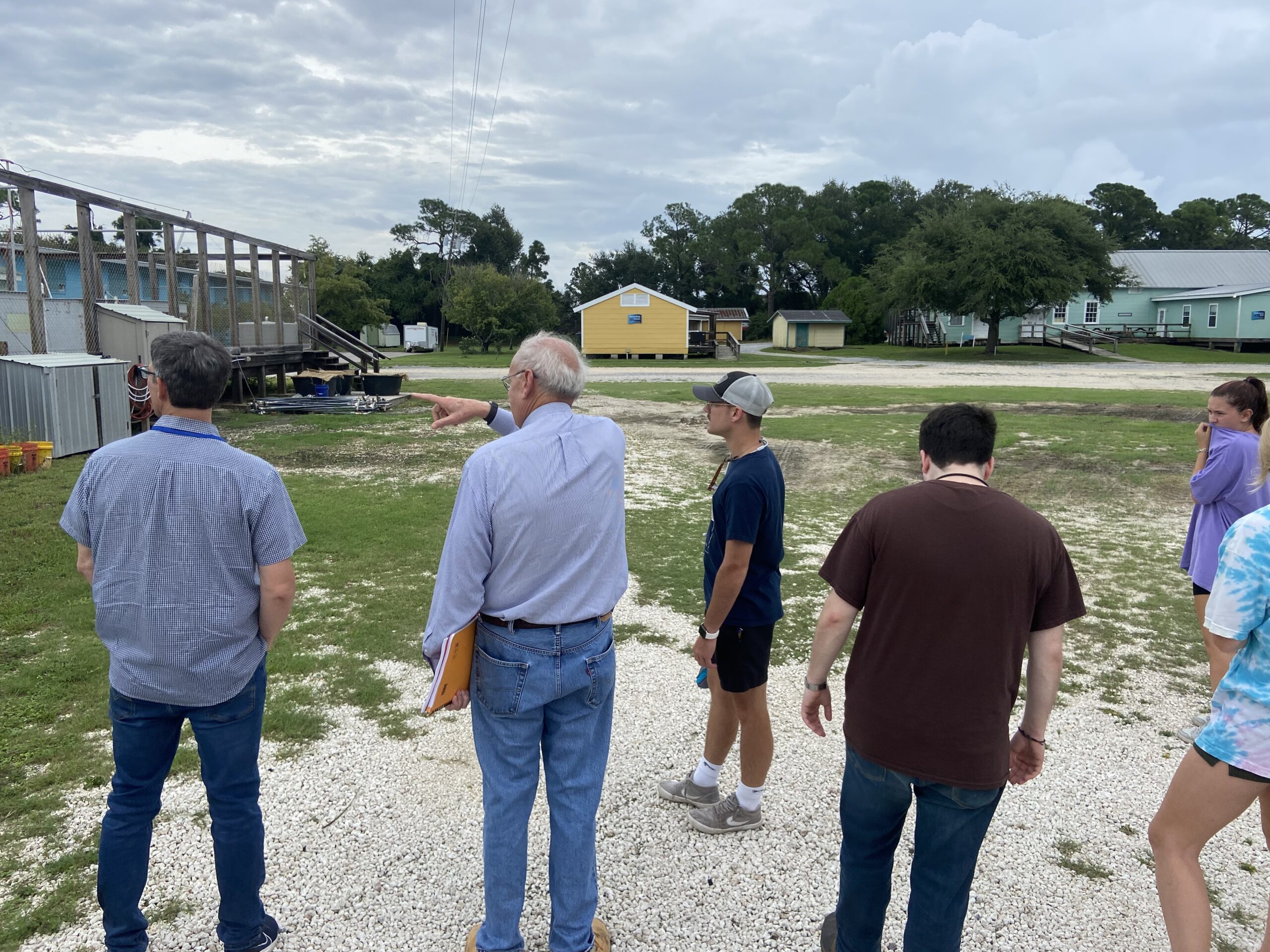
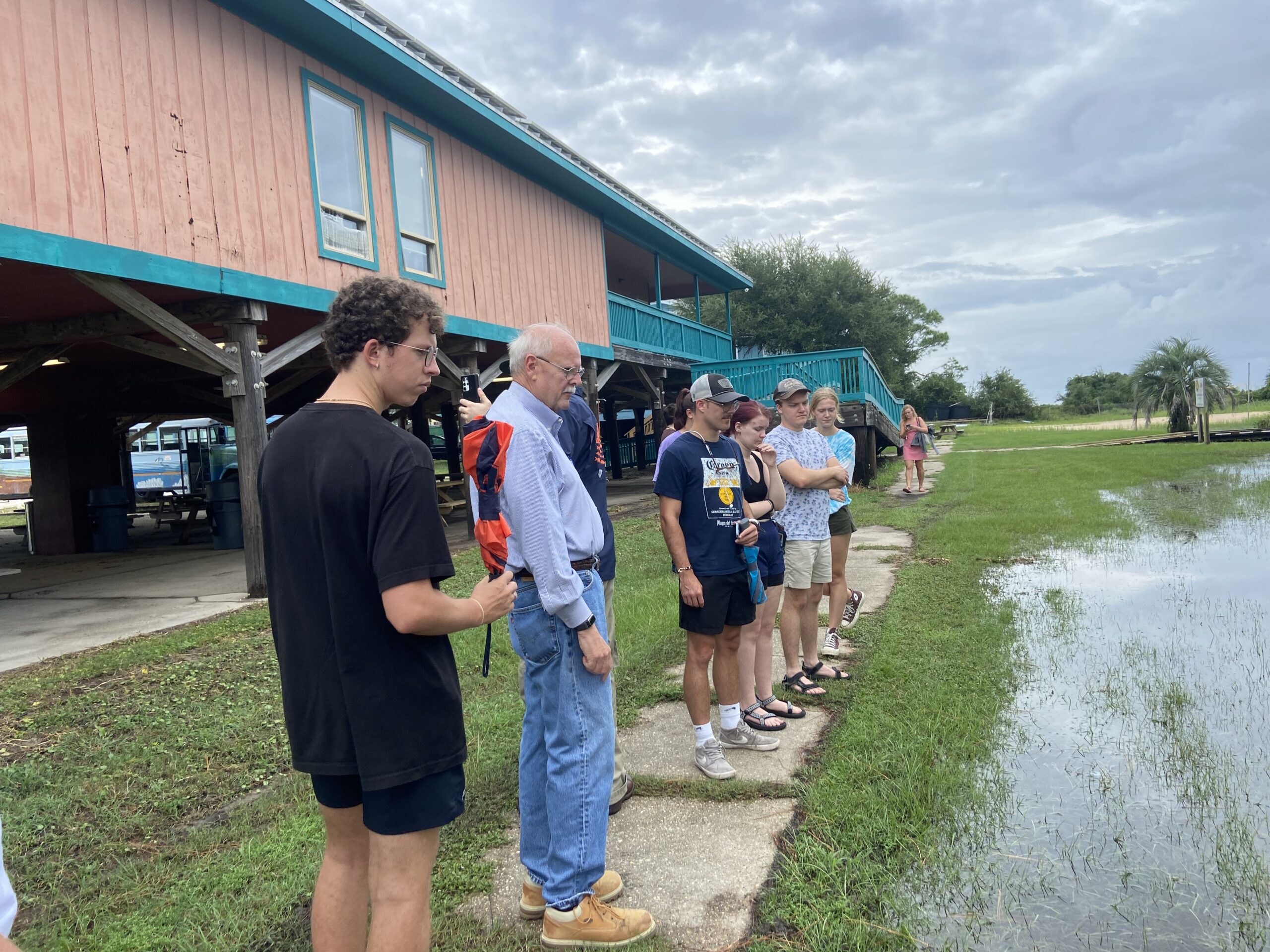
Features to be integrated into final design...
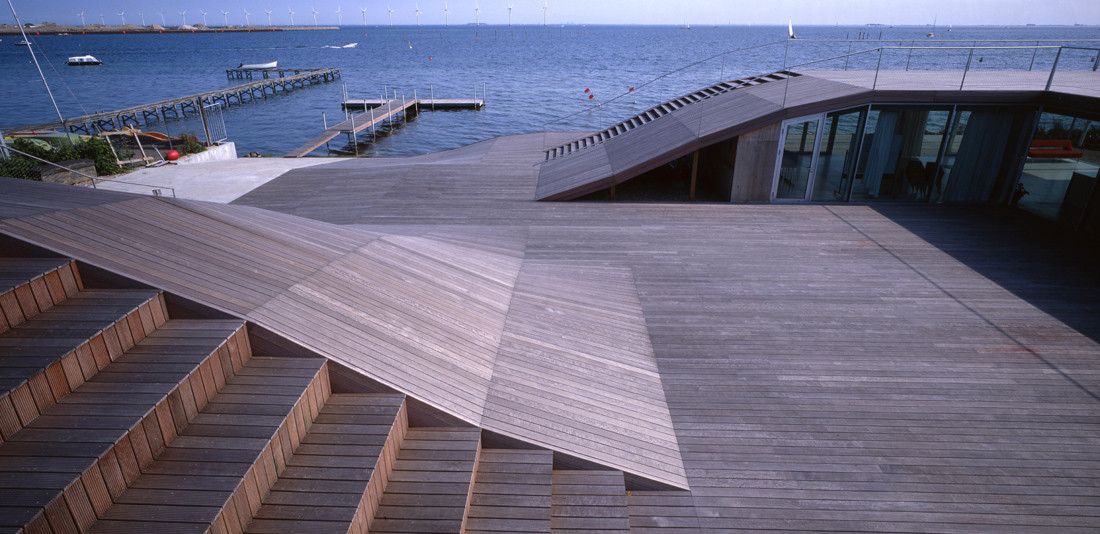
BIG Architecture Maritime Youth House
Large open decking encourages high-traffic areas and open participation in activity.
The Space Below
Utilizing the ground floor to open activities and collaboration increases the usable space for research.


Large Windows & Garage Door Weatherproofing
Useful for dealing with weather along with 360 views of the surrounding area.
ADA Accessibility & Transportation
Outdoor elevator lifts are convenient for moving equipment and inclusive of ADA standards.
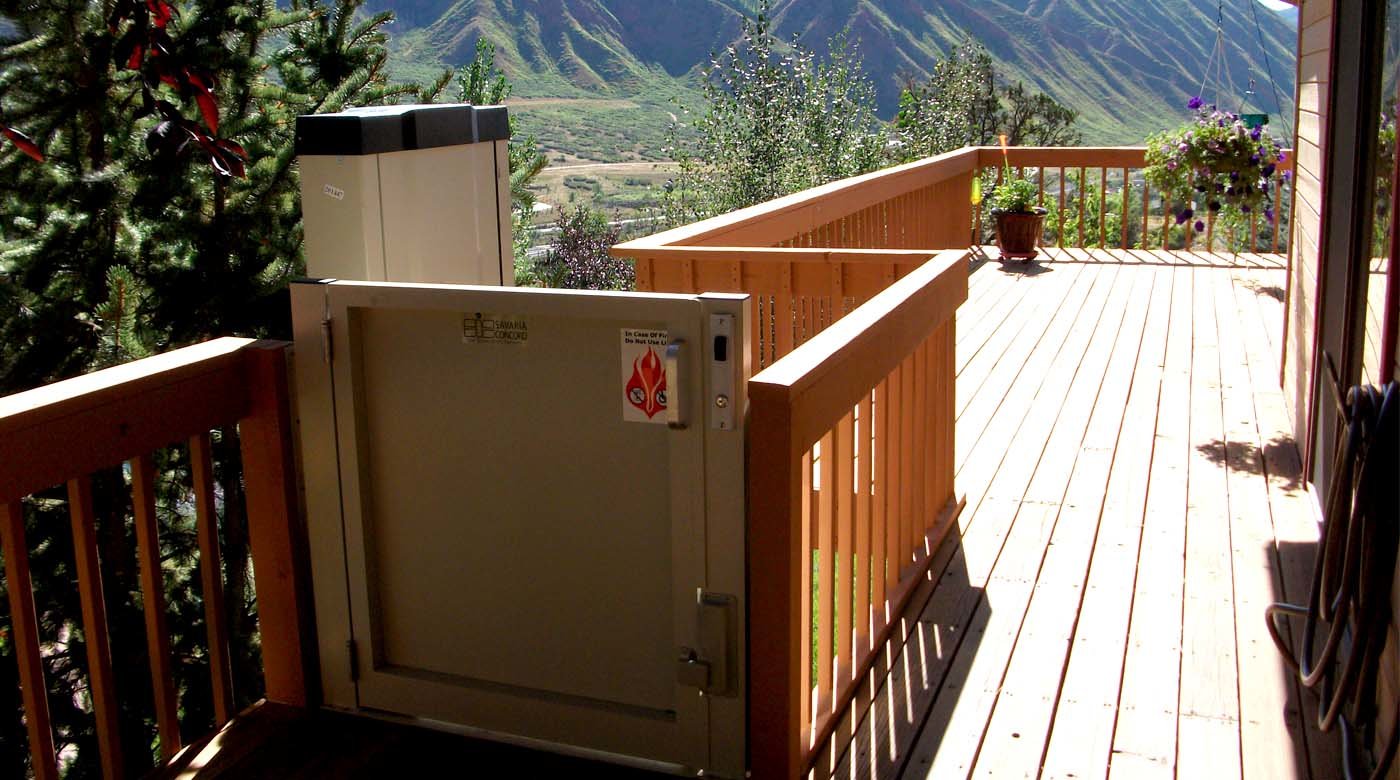

Marine Biology Equipment
Like many of DISL's other facilities, we need to include educational marine biology equipment and other research materials.
Initial 3D Ideation
With ideation in progress, I was assigned the role of compiling our research findings into an initial site plan and 3D model to show DISL.

General Site Plan/Layout

Outdoor Amphitheater with Stage for Group Events & Presentations

Round Hurricane-Resistant Classrooms with Storm Shutters

Raised Foundation with ADA Lift, Grand Lecture Hall
Consultation Meeting with DISL Executives
We presented and briefed the DISL team with our findings/concepts and received with great enthusiasm some helpful feedback.
Given the budget and existing design constraints, we went back to the drawing board and collaborated to create a single uniform final concept to show the DISL admins.


Where we landed...

Modeled to scale, we put their suggestions to work and created a concept that fits their vision.

Top and Bottom floors labeled in red and blue.
Proposed Floor Plan
First Floor
Second Floor



Take a Walk...



Outdoor Research Area with Communal Seating
Ideal for outdoor educational demonstrations, event space, group activities, or even just for lunchtime.
First Floor Classroom
Small classroom space for lectures, demonstrations, or research.
Garage doors in the rear instantly let you have class outside on those warm summer days.

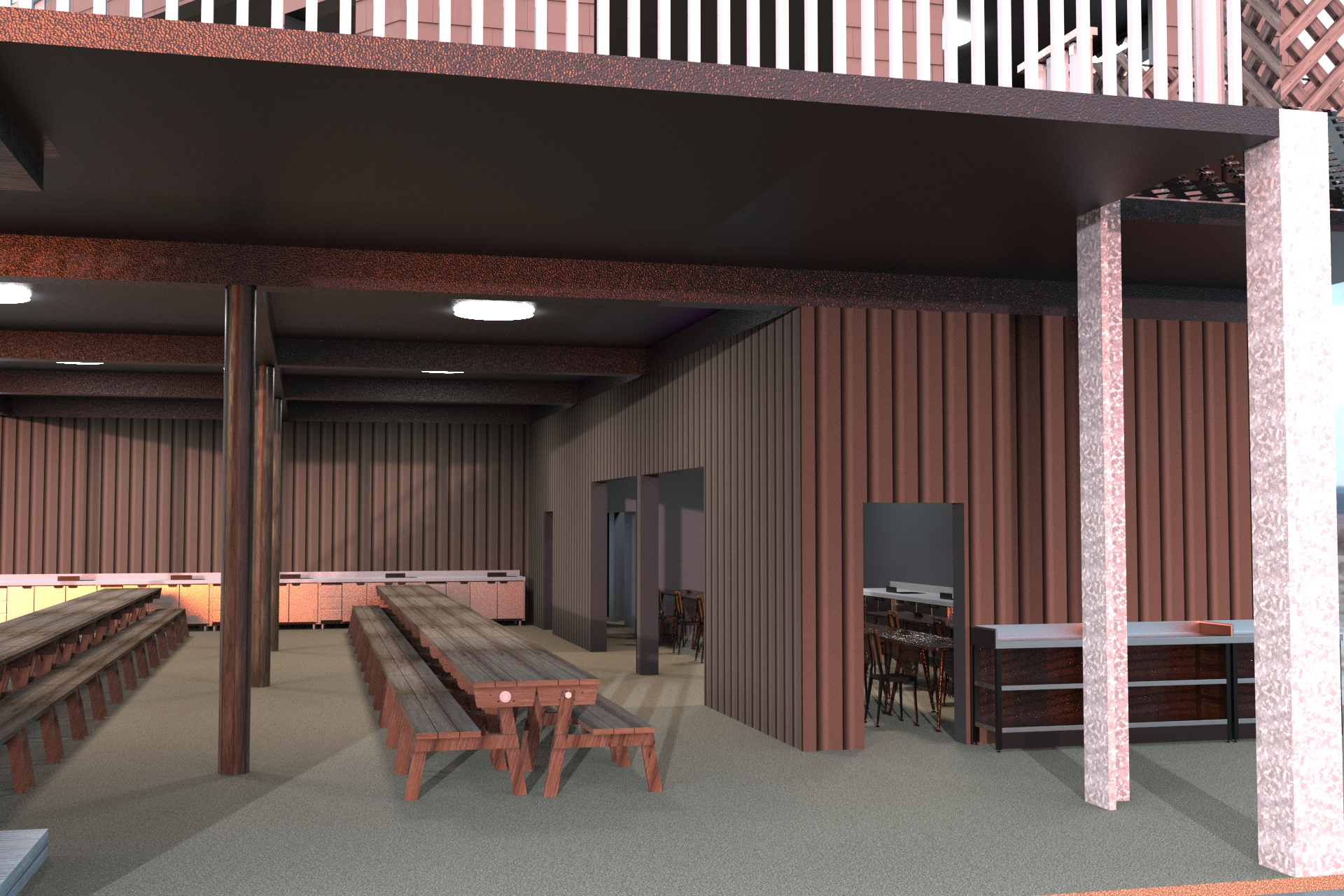
Additional Storage and Lift Access
The open lower floor plan provides a warm and inviting space with easy and inclusive access to all people.
Beachside Stairs
The beach-facing stairs adjoin the existing boardwalk for quick access to Pelican Point Beach as well as the upstairs deck.
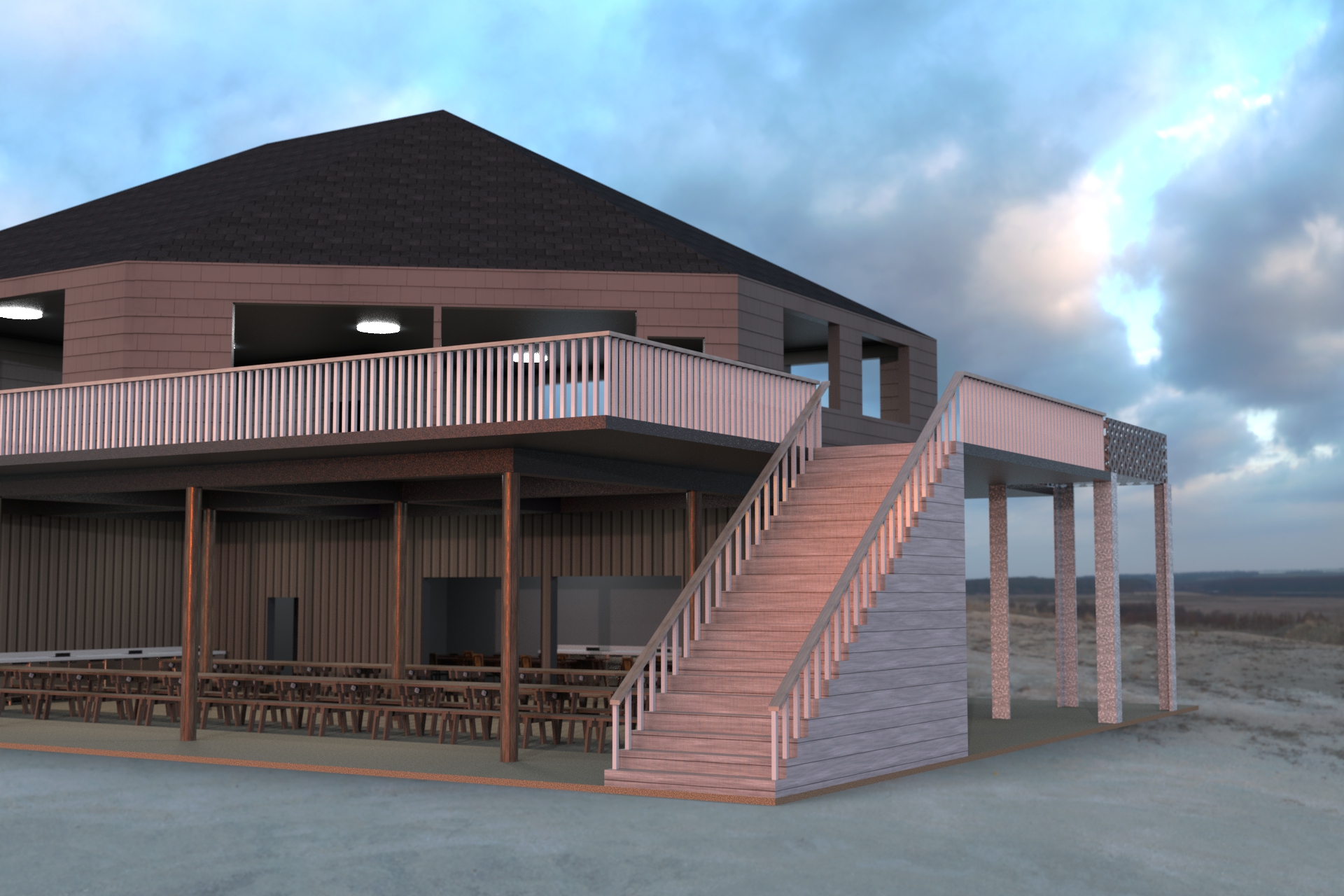

ADA Service Lift
Having an ADA-certified lift for any handicapped or elderly persons keeps the top floor of the facility open to everyone.
It is also very helpful in safely transporting supplies or equipment to the top floor.
Large Upper Classroom
Similar to the first-floor classroom, garage door access to the outside deck quickly opens up the space to the beach-facing platform.
This large space offers more room for any bulkier lab equipment and serves as a great lecture hall for larger groups.
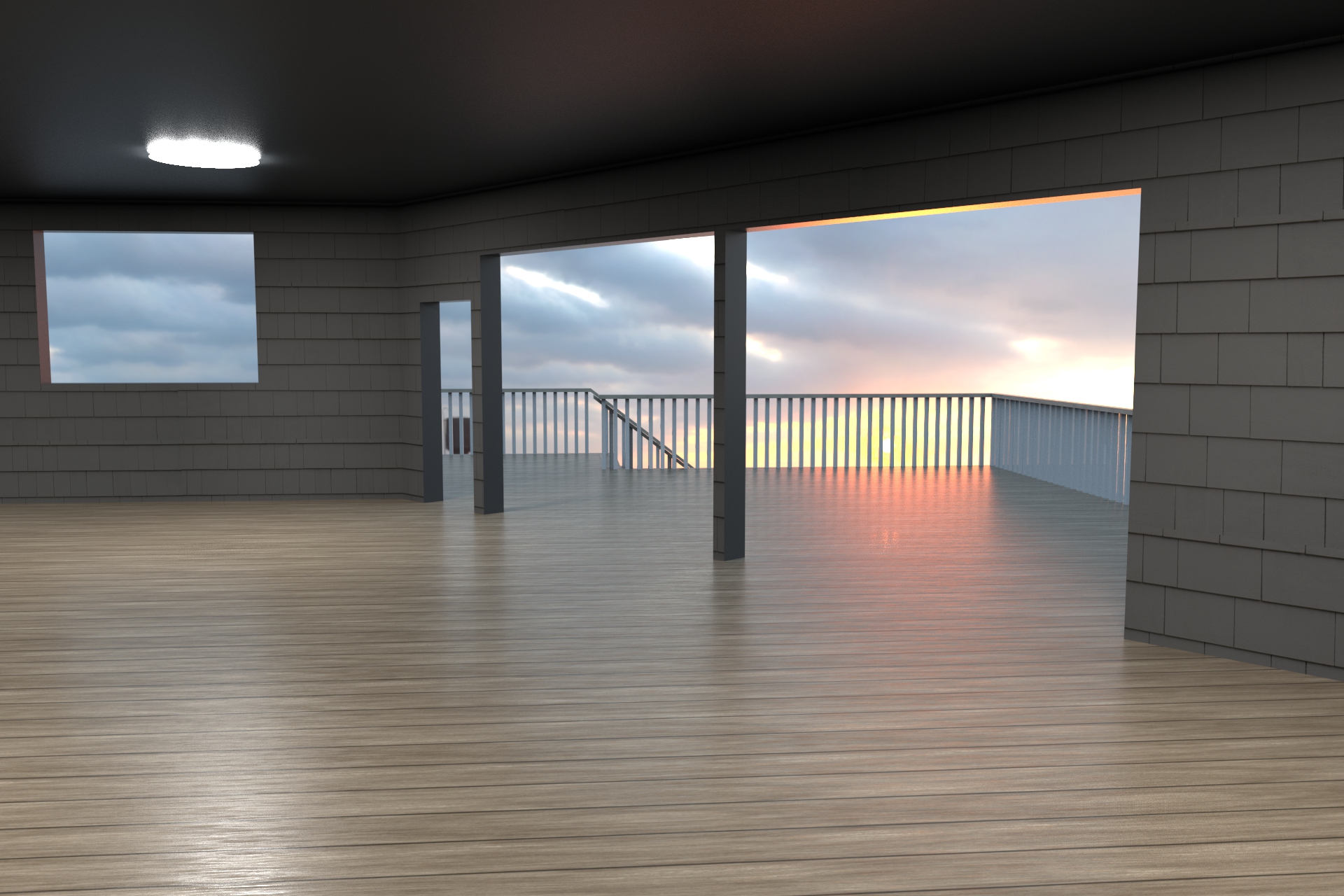

Upper Deck Common Area
A versatile open wraparound deck space with amazing views. Suitable for outdoor seating, classroom extension, or for simply taking in the sunset.
Selected Works
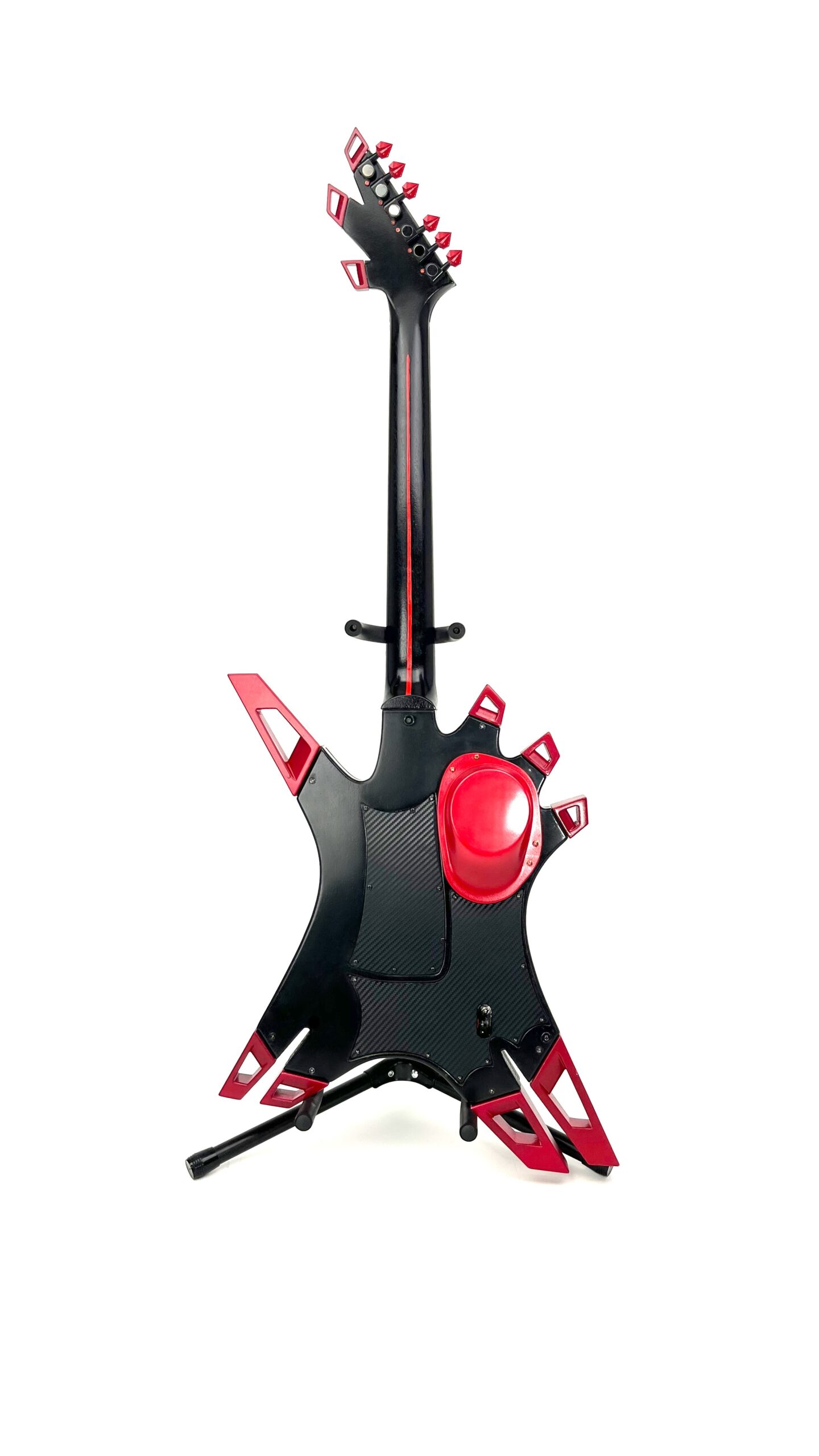
FretHaus Guitar DesignSenior Thesis
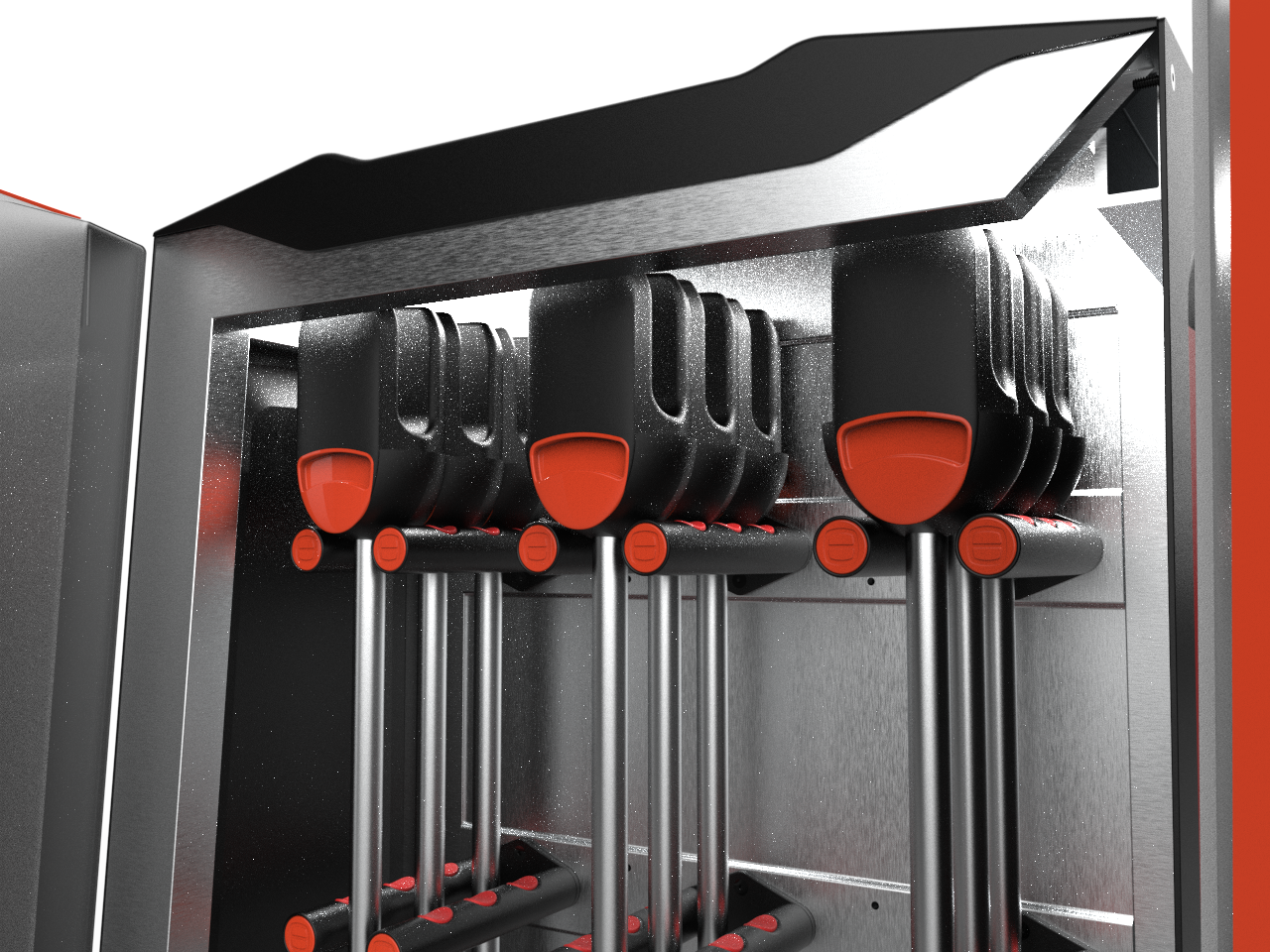
LesMills Bodypump: SaniRackWorkout Equipment Redesign Studio
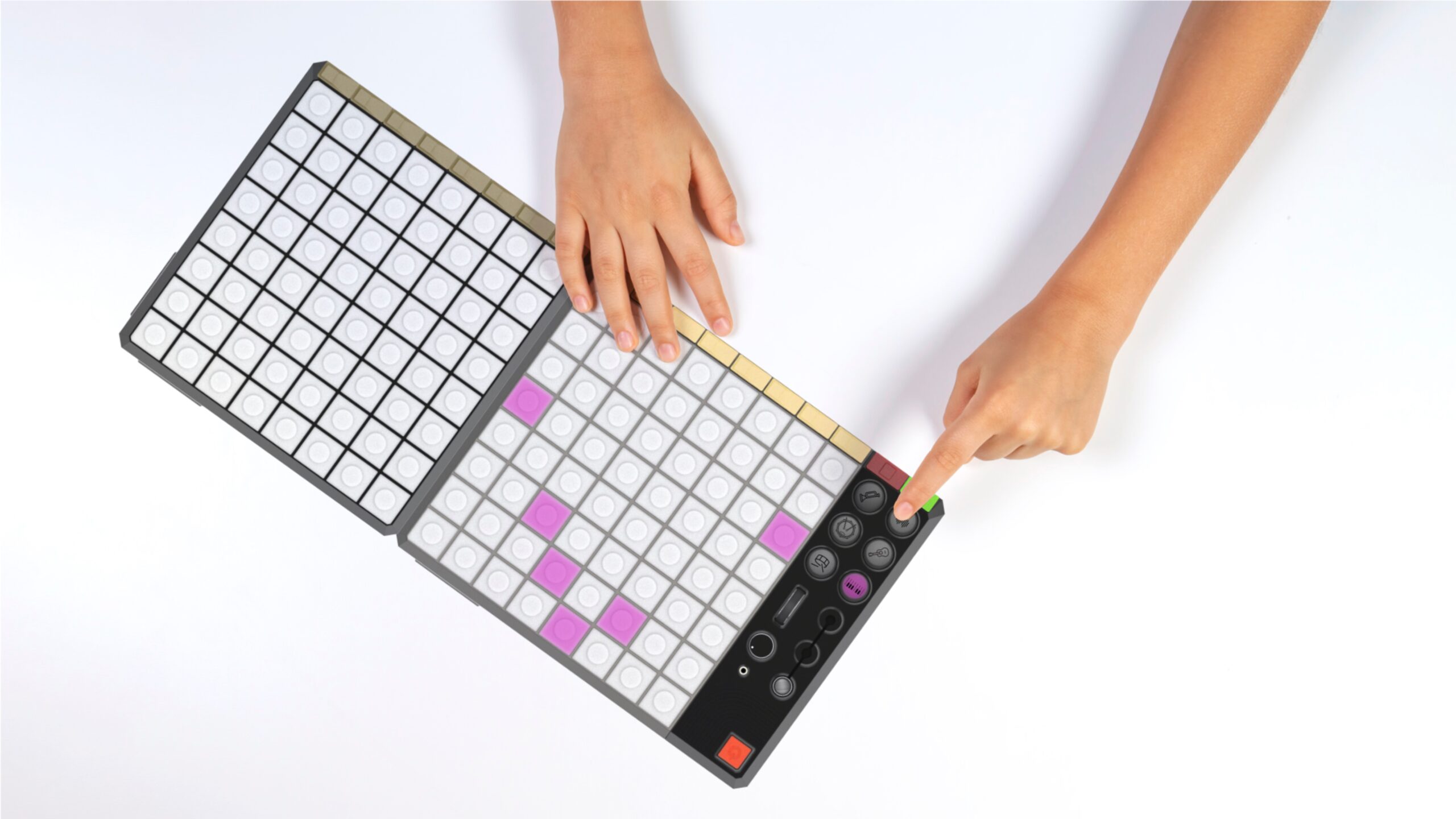
ABC: Analog Beat ComposerTigerCage Competition Submission
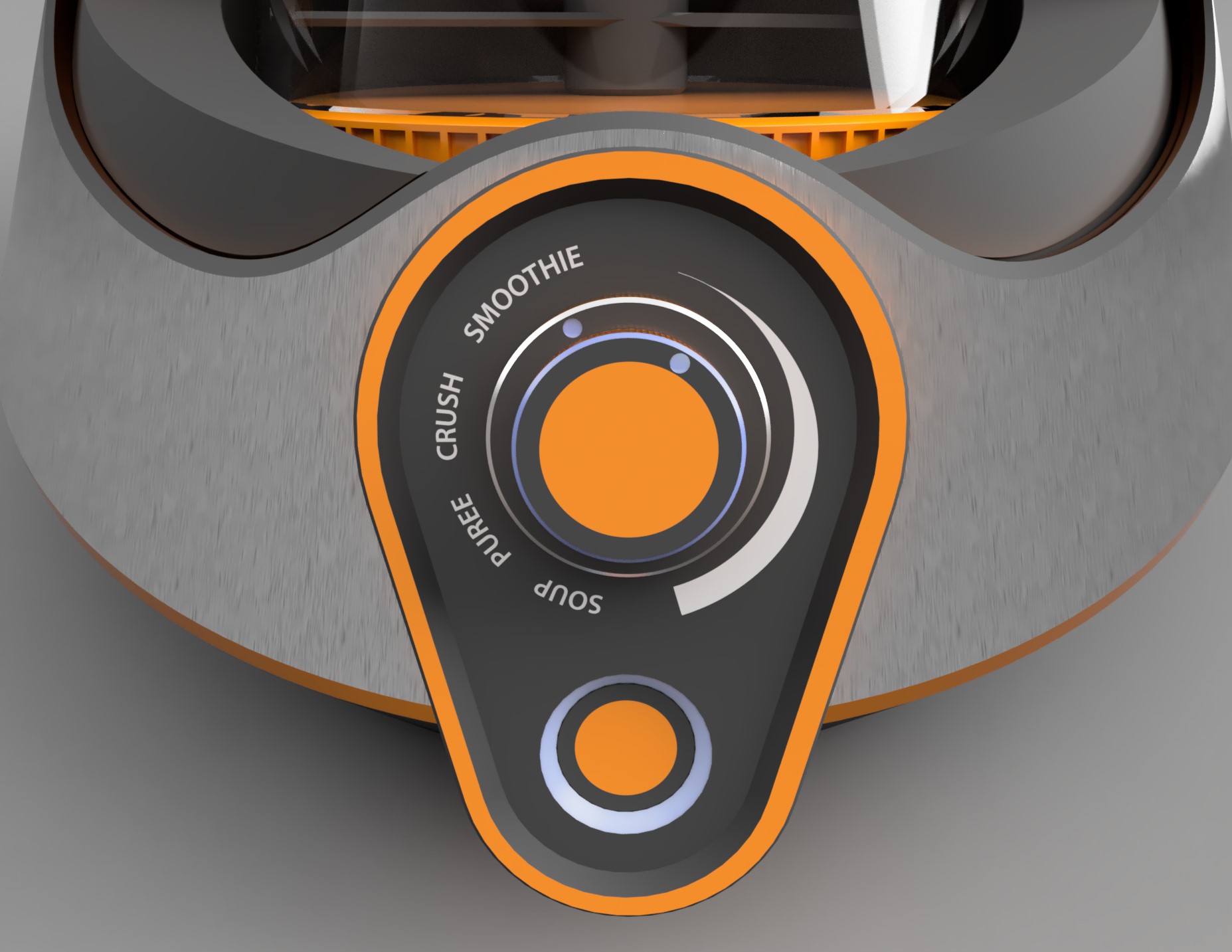
TiltMaster BlenderInside-Out: Kitchen Appliance Redesign

Dauphin Island Sea Lab: Research Facility DesignArchitectural Design
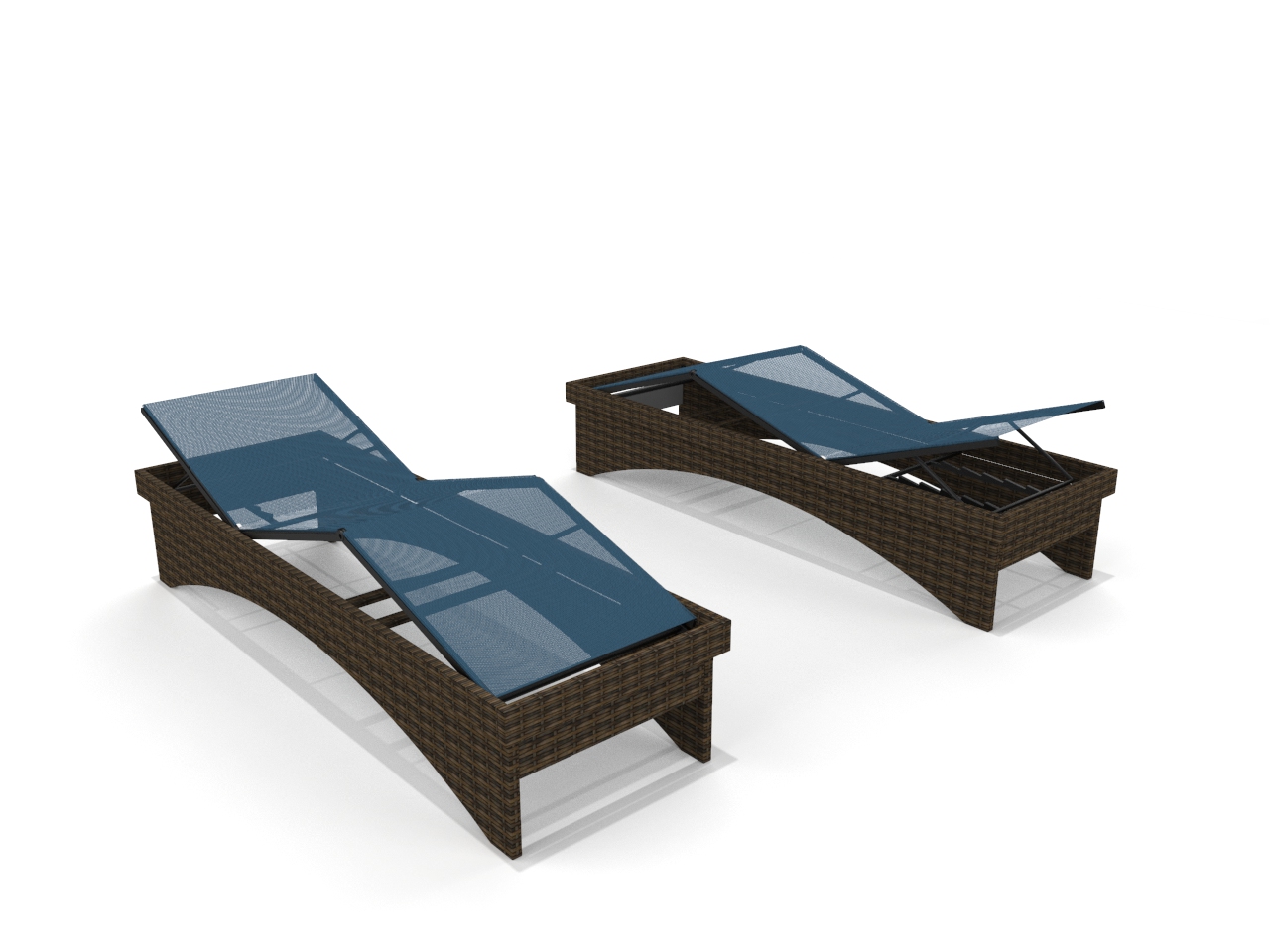
Yotrio Corp. Internship OverviewCorporate Design